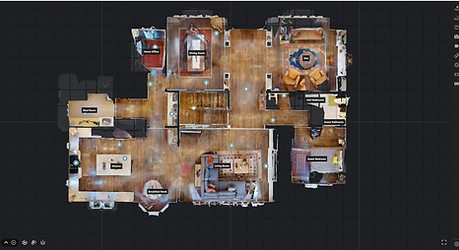
Engineering / Construction
Improve your current processes with our project documentation & communication solution
REDUCE WALKTHROUGH REQUESTS
PRODUCE BETTER QUALIFIED LEADS FOR A VENUE
ACCELERATE THE BOOKING PROCESS
BUILD CUSTOMER CONFIDENCE THROUGH A UNIQUE VIEWING EXPERIENCE.
Whether you work in architecture, engineering, or construction, you'll be able to streamline documentation, 3D scan as-builts, and collaborate with ease. Our 3D data platform is the most powerful, accurate, and quickest way to document a building or property.
Our 3D walk-throughs let you virtually take anyone immediately to a site or specific location. Stakeholders, including general contractors and employees, need documentation at important milestones to verify that the project is being performed according to standards and design. With our 3D technology, you can effectively document every milestone during the construction process more accurately and effectively. You can even add an interactive hotspot to identify the punch-lists throughout the virtual site.
ENGINEERING / CONSTRUCTION
Virtual site
platform
Dollhouse View
Our platform automatically stitches all your data together and lets you export your data into other platforms easily, saving you significant amounts of manual work and time.
Generate OBJ files and point clouds for as-builts and construction documentation. That point cloud file can be easily share and render within Revit® and other BIM tools.



Inside View
Do a walk-through of the space as if you were physically moving room-to-room and experience it as if you were there. Our technology replace thousands of photos by capturing all imagery and data at once, and save time by eliminating the need to document, arrange, and label photos.
Top View
Instantly get a bird’s eye view of the space, looking down from above as if the roof were removed so you can easily understand the layout of the property.



Info Tags
Annotate features of the space by placing tags anywhere, such as notes, videos, and photos. Help guide viewers to what they need to see.
Measurement Tools
Measure any wall, door, window, or item within the space. Users will be able to see if a piece of furniture or equipment will fit through doors, hallways, etc.

